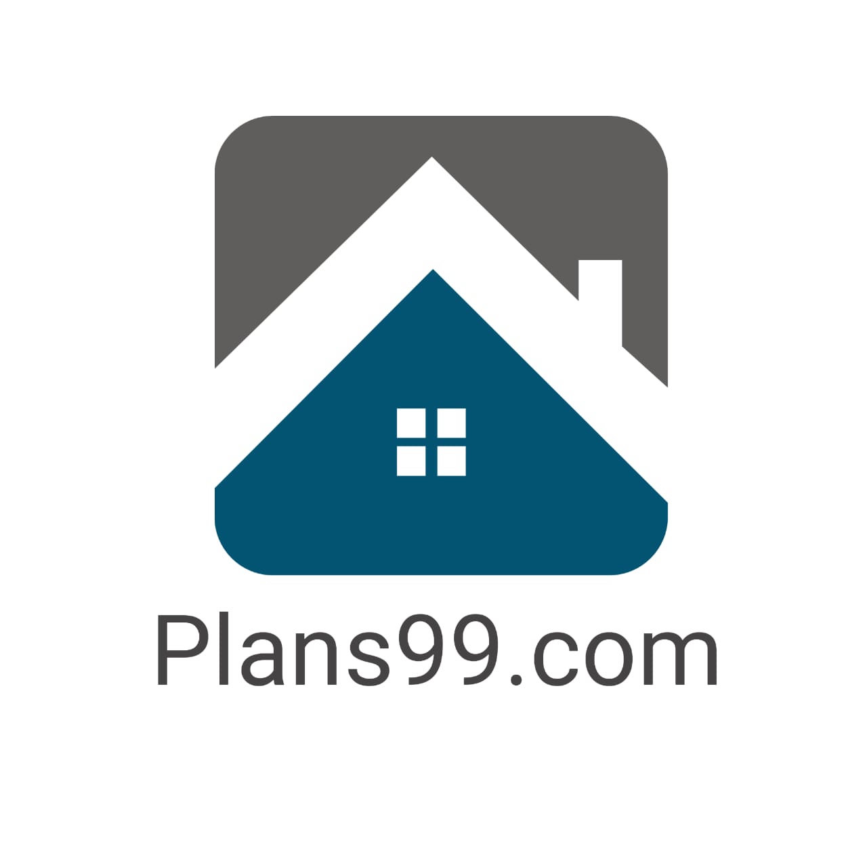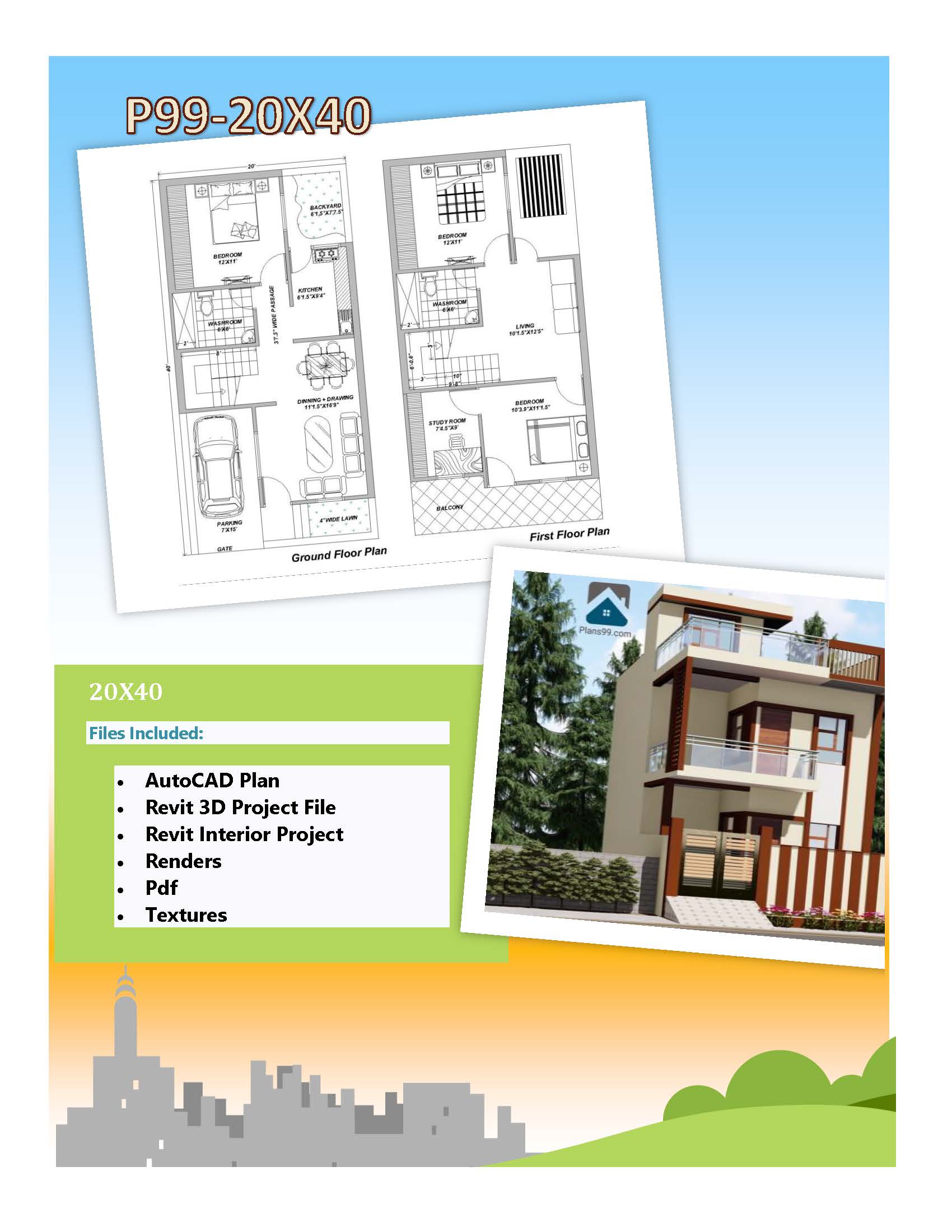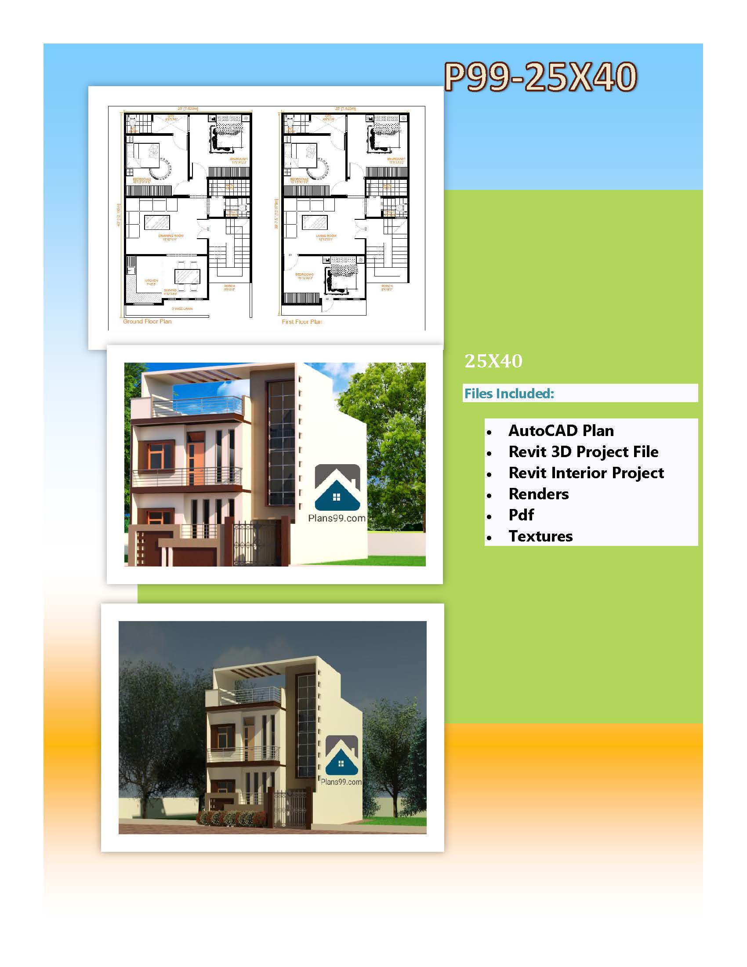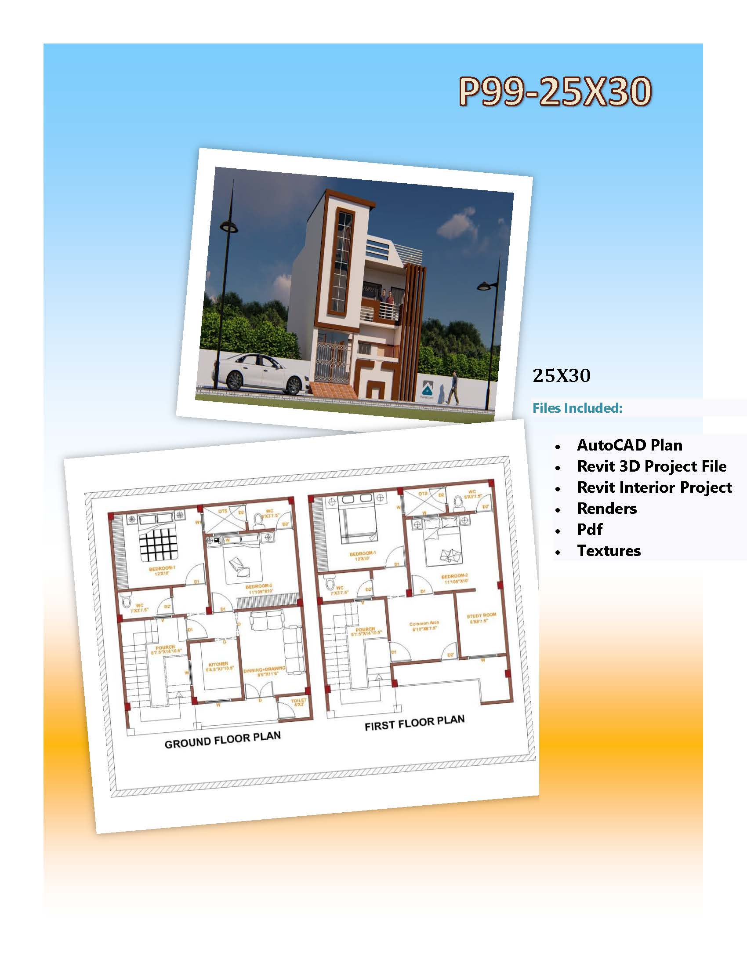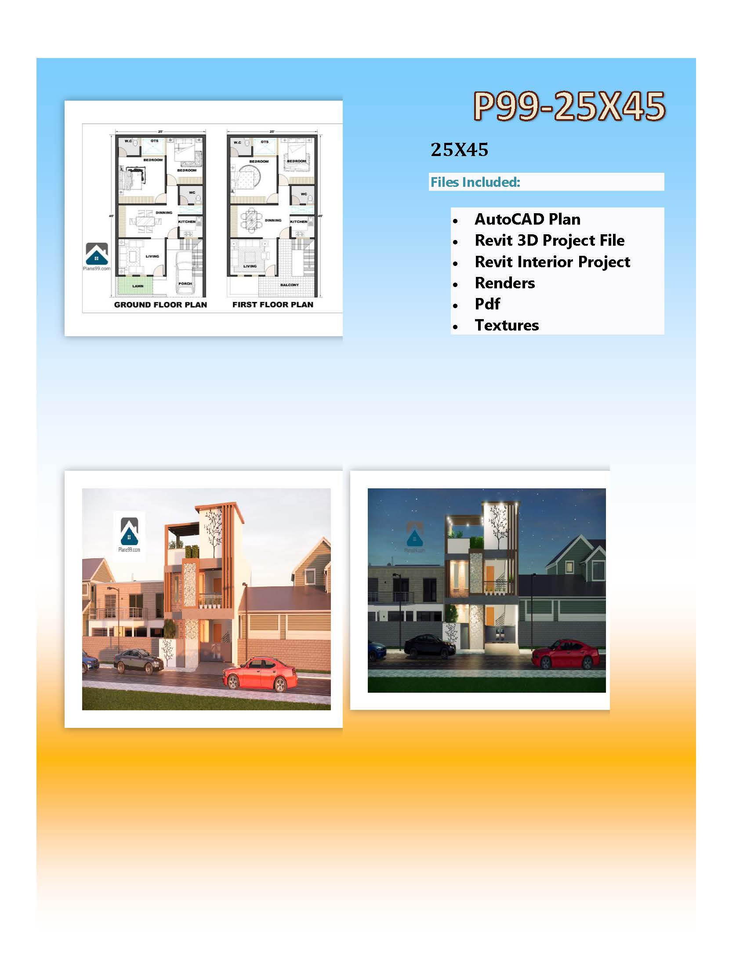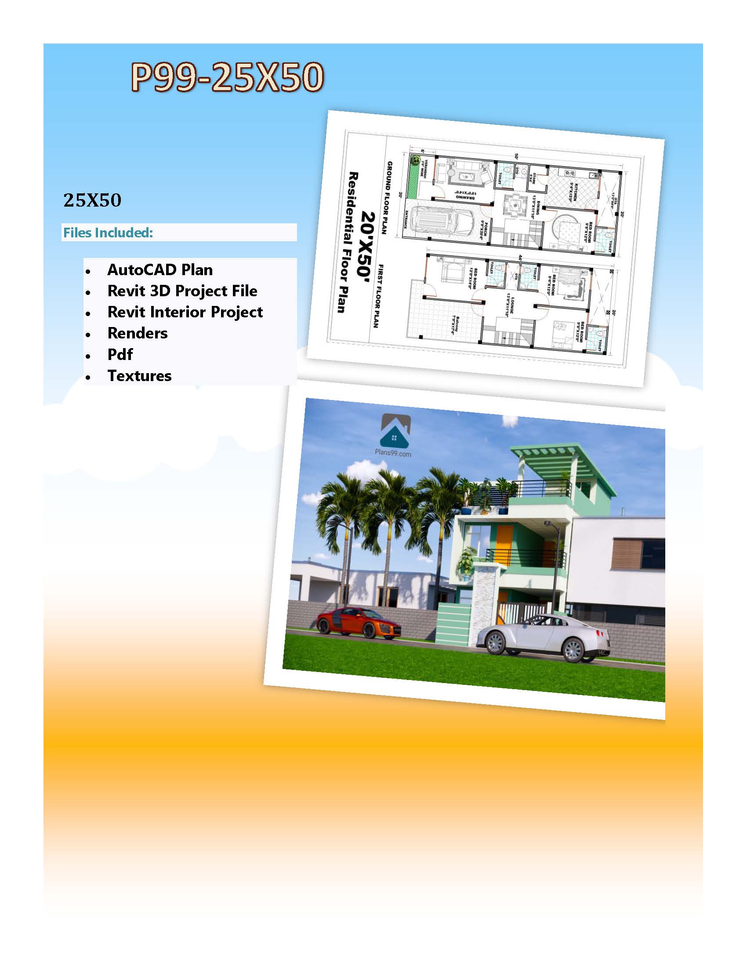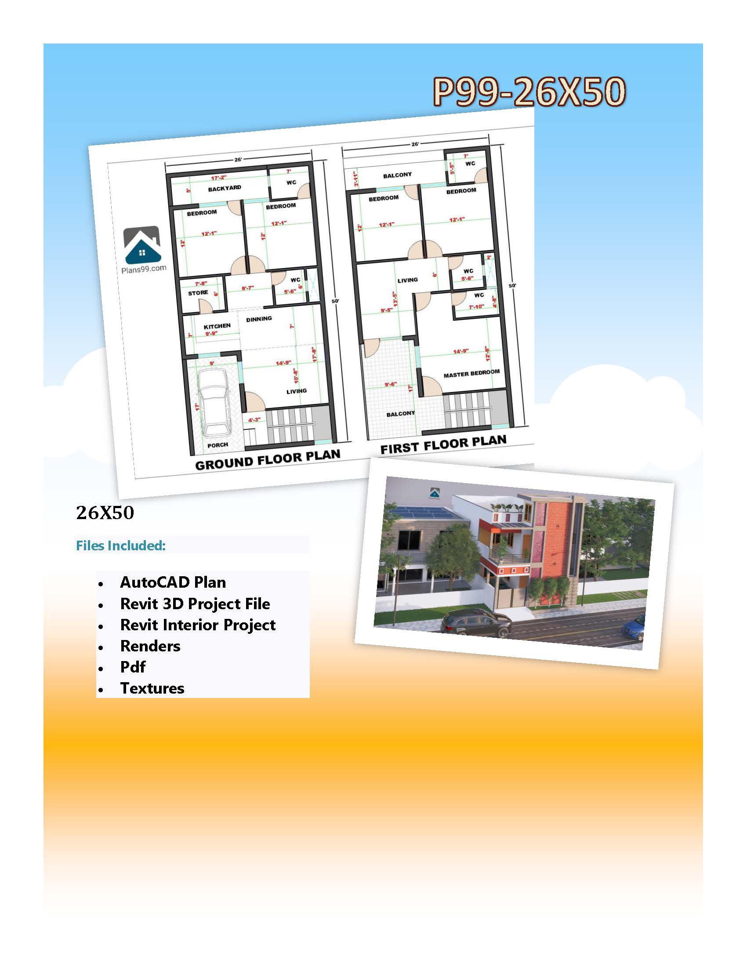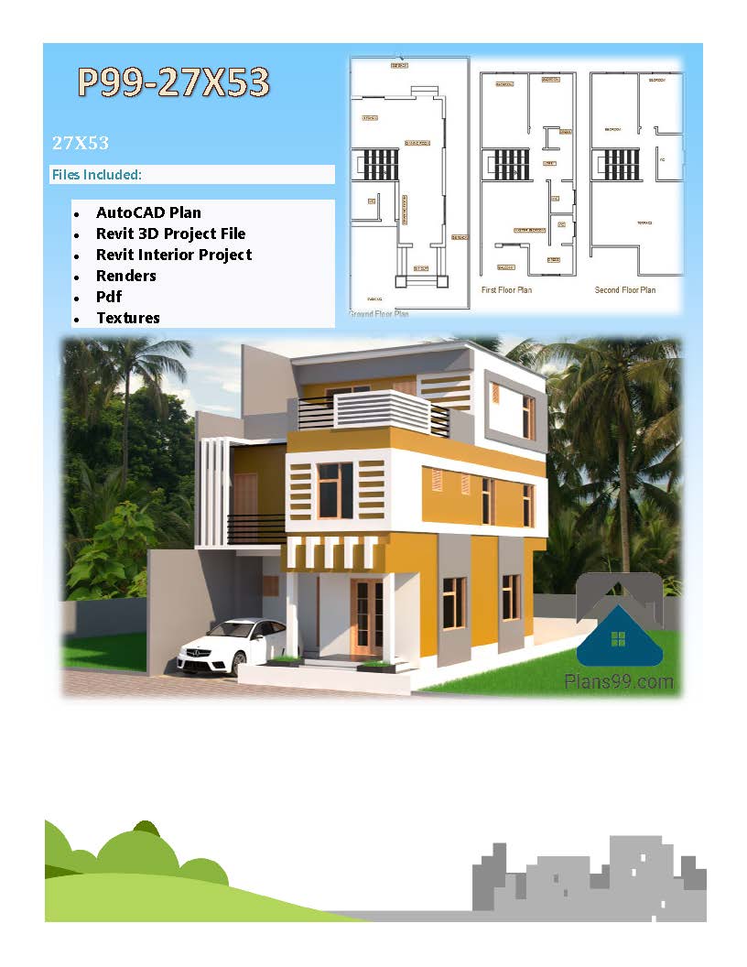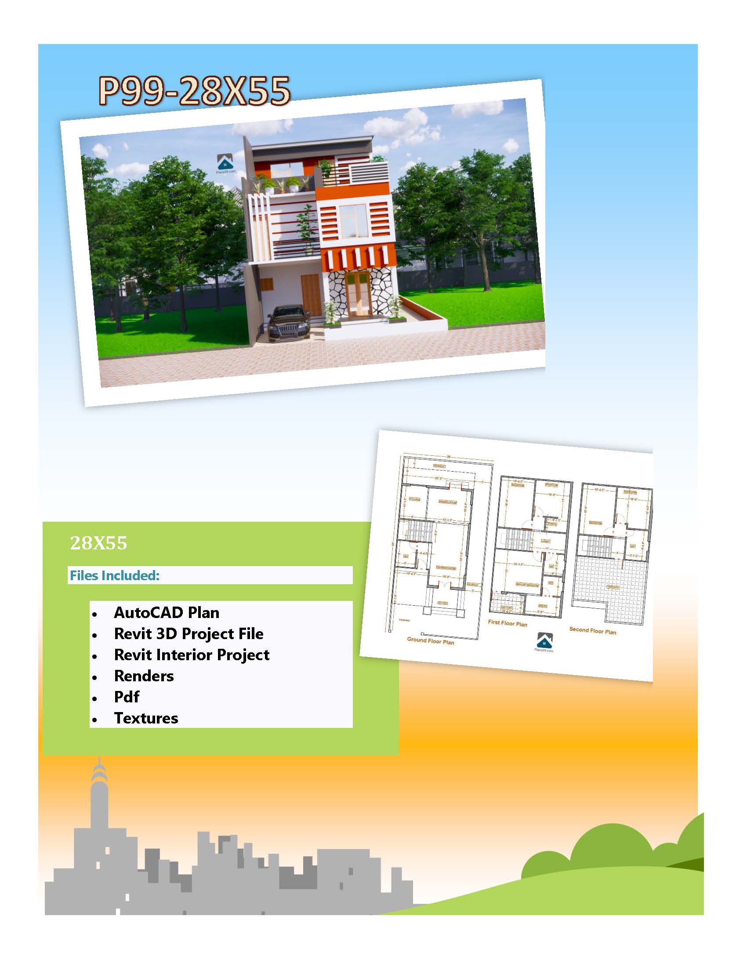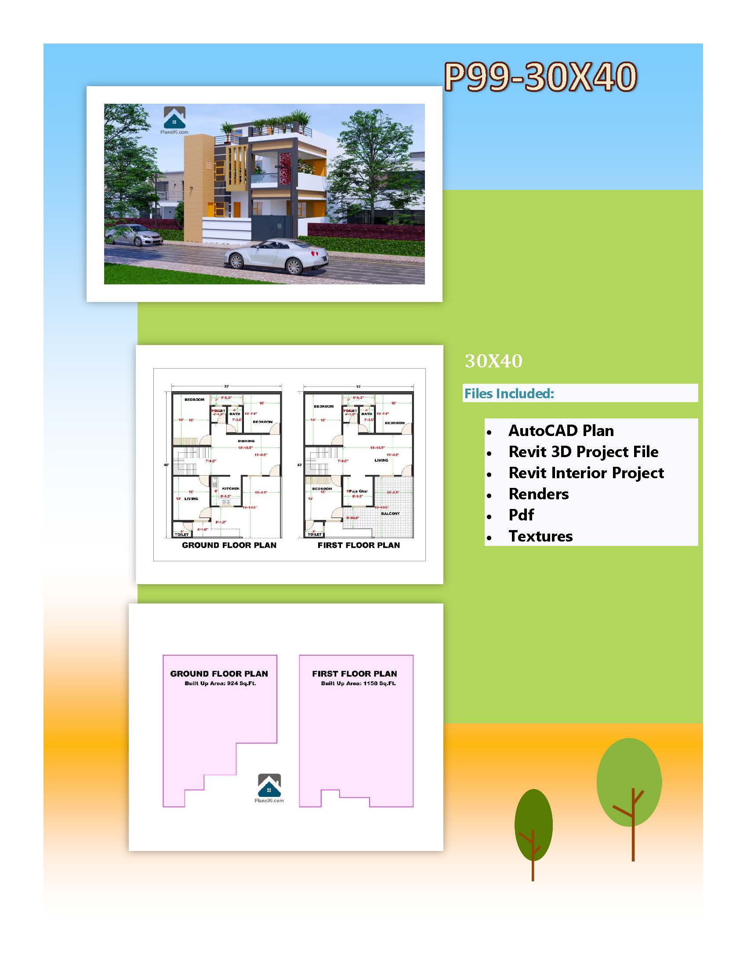Why Choose us
-
- High Quality Service
- Innovative & Expert Team of Professional Architects.
- Customized House Designs as per your satisfaction
- Vaastu Compliant house plans
- customer support & Expert guidance during Construction.
- Better Design in lesser time
- Cost Effective Designs
Our Services
- Modern layout house plan with all amenities
- House Floor plans explicating the spatial organization inside the house and design elements
- House Furniture arrangements
- Vaastu oriented house designs
- House Floor Plan with Furniture Layout
- Perspective 3D View Of House Design
- House Front Elevation 2D
- Working Drawings & Detail Drawings for Doors, Windows, kitchen and Toilet & staircase.
- House Structural Drawings
- House Electrical plumbing and drainage Plan
Choose among our pre designed plans.
 Team of experience Architects, determined to give you world class designs.
Team of experience Architects, determined to give you world class designs. Floor plans,3D Elevation, Interior designs, Technical drawings, Architectural guidance and lot more !!
Floor plans,3D Elevation, Interior designs, Technical drawings, Architectural guidance and lot more !! Fully Customized Design as per Norms of Municipal Corporation.
Fully Customized Design as per Norms of Municipal Corporation. Timely site visits by our professional Architects
Timely site visits by our professional Architects
